Create a store plan in PlanoHero service
Easy-to-use store plan builder in PlanoHero helps you quickly draw all the sales areas and place equipment on the plan
Easy-to-use store plan builder in PlanoHero helps you quickly draw all the sales areas and place equipment on the plan
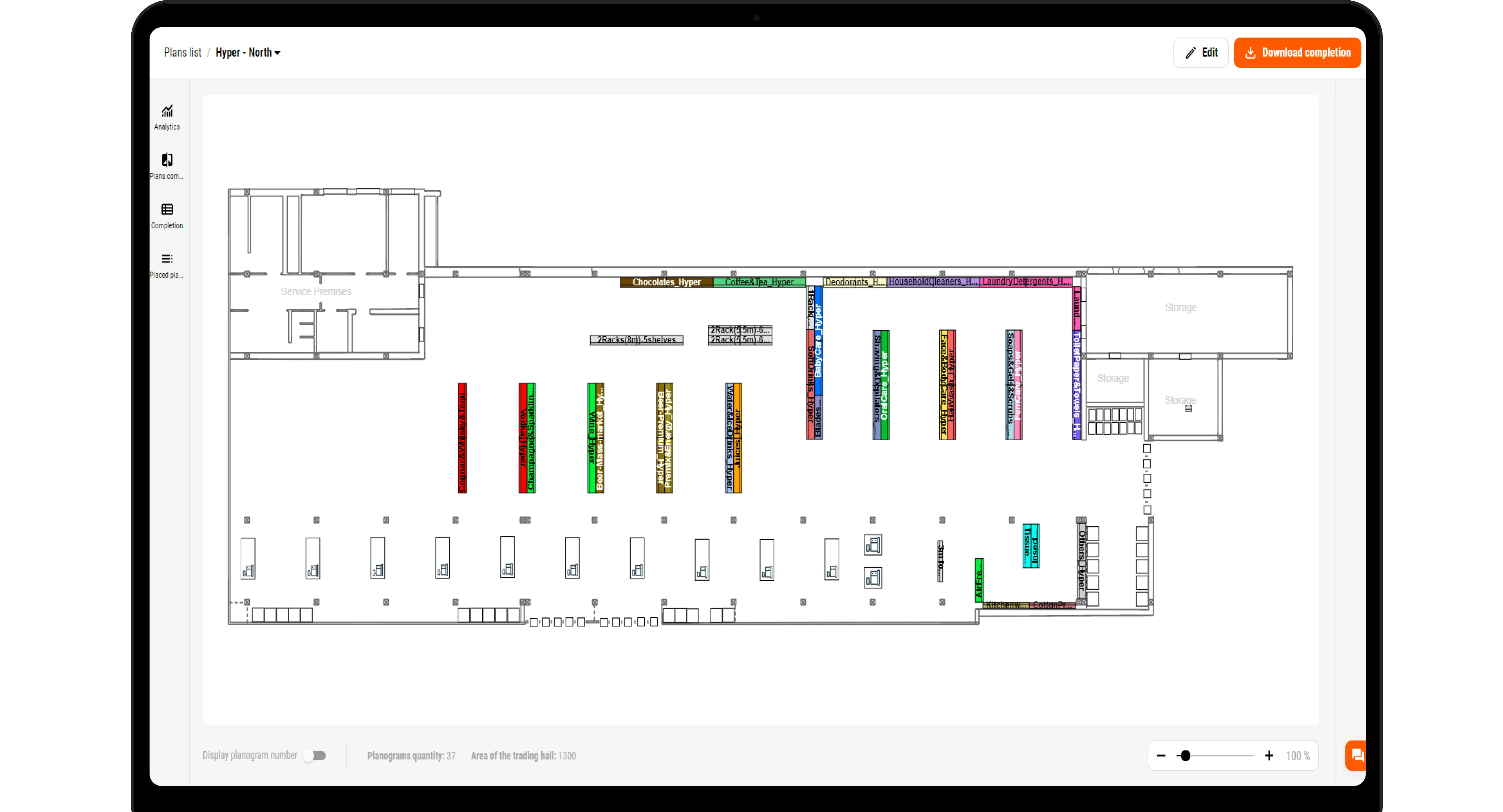
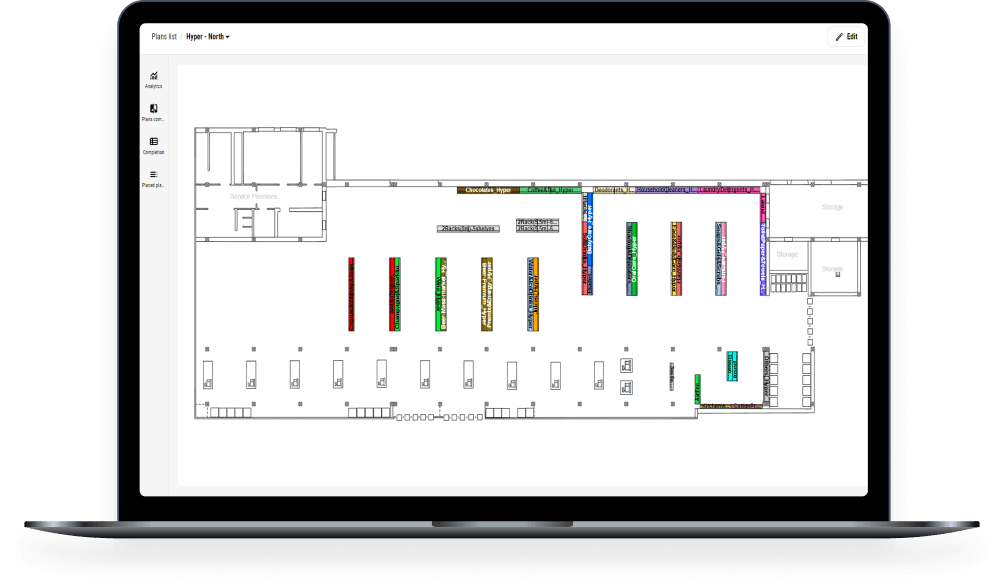
Store plan builder
Planogram library
Customer traffic analysis
Draw the store's sales areas and customize the parameters. Place on the plan the retail fixtures: shelves, display cases, cash registers, and terminals

Use AutoCAD's store plan to work with the plan more quickly. Alternatively, upload a sketch to simplify the process of drawing walls
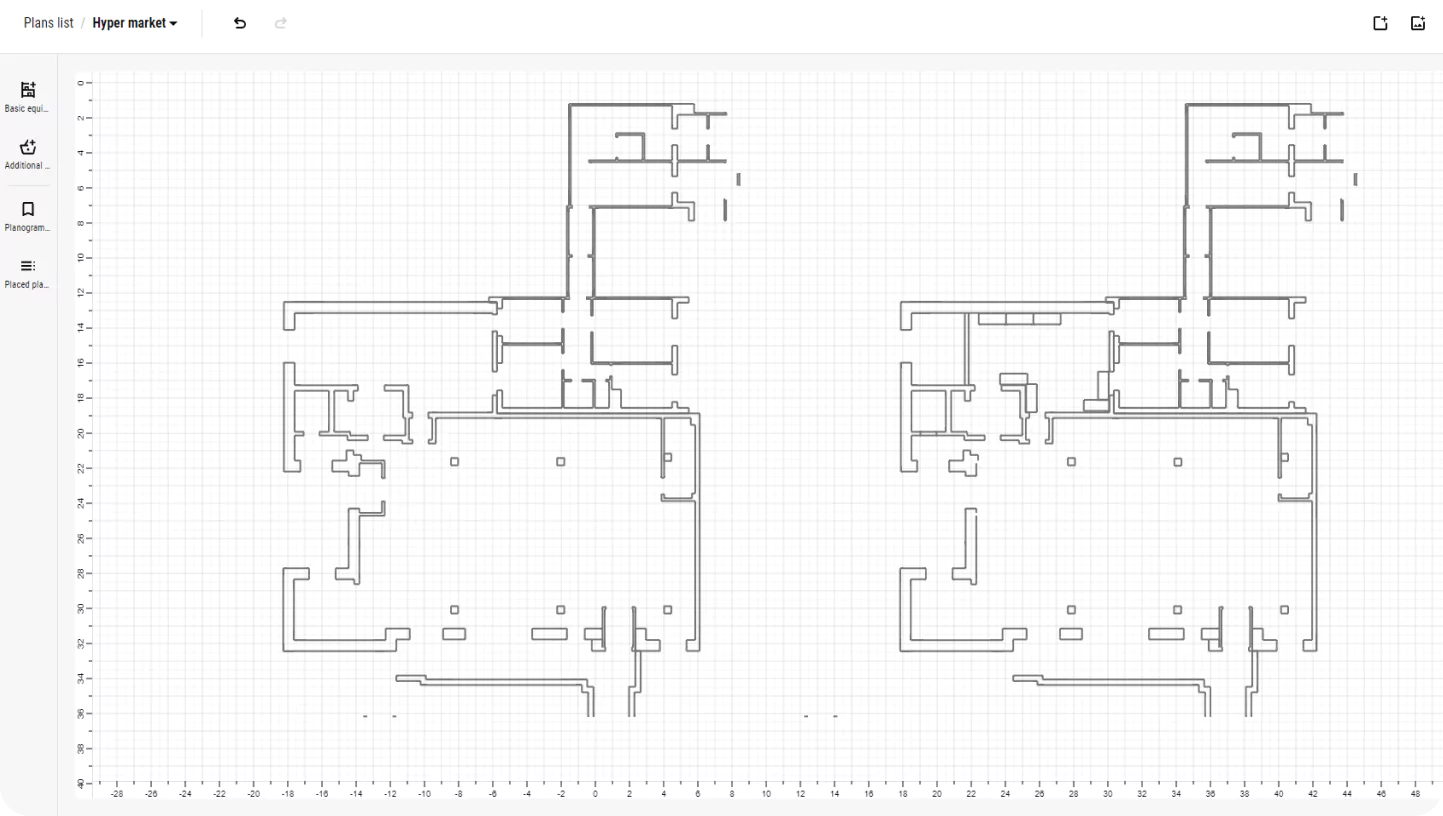
Use ready-made planograms from other store plans. Standardize the layout across store formats and reduce planogramming time
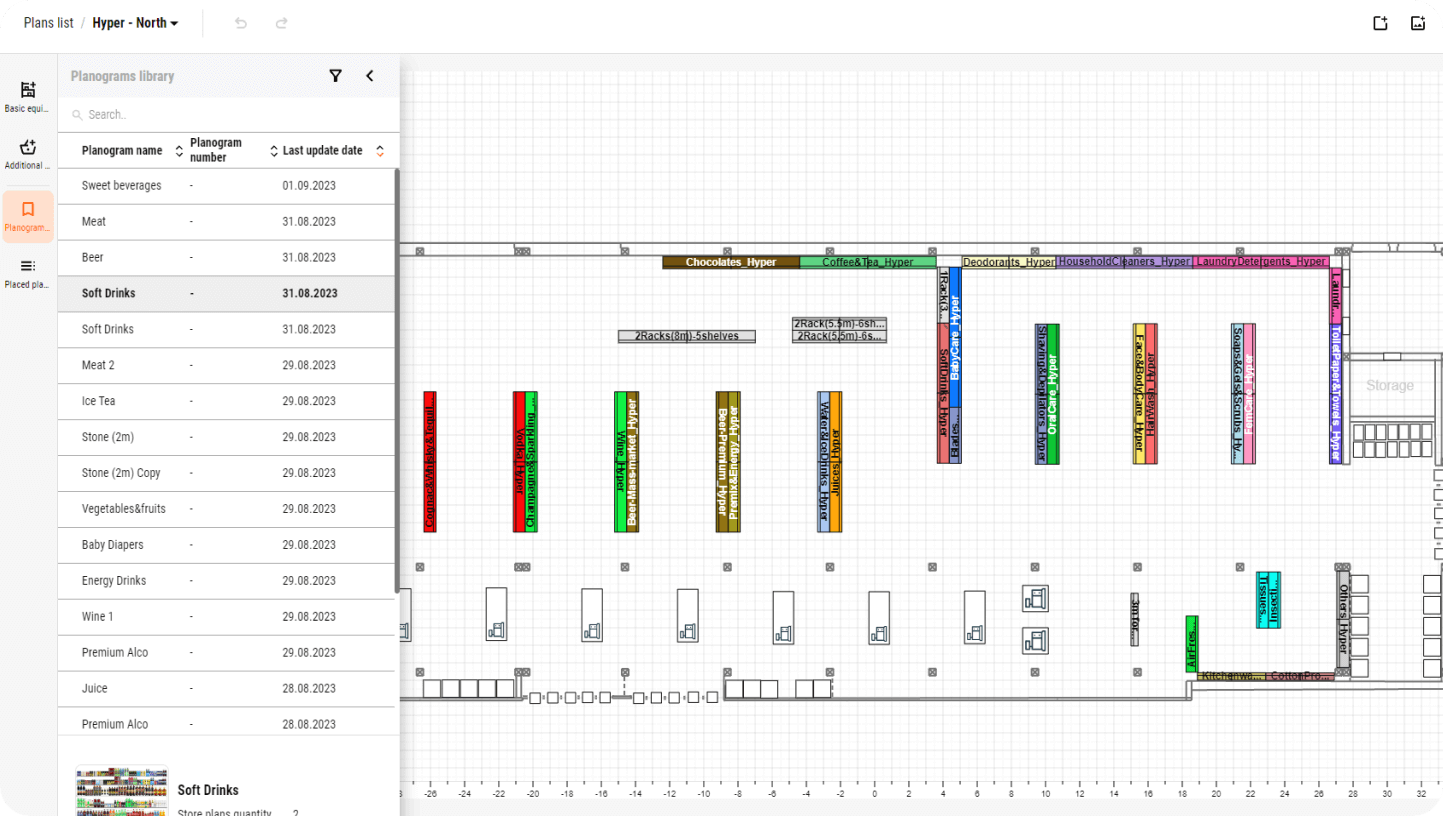
Analyze customer traffic in the sales area. Identify the locations with the highest and lowest sales (the "hot" and "cold" zones of the store), as well as customer movement on the sales floor. Anticipate space issues, including format-specific features or sales floor obstacles
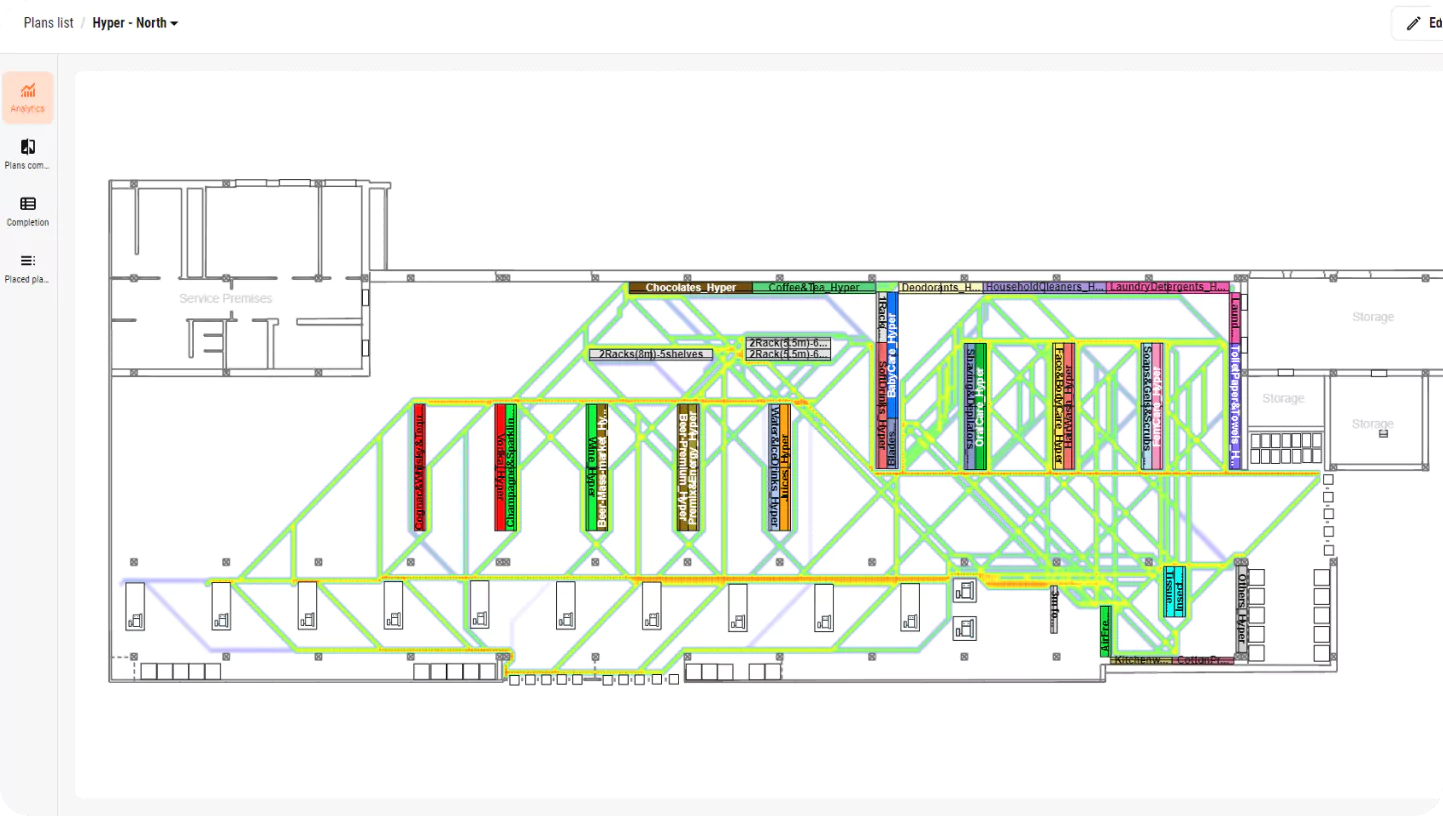
Analyze the sales performance of various stores in the chain. Compare sales data for one store over different time periods or for different store plans
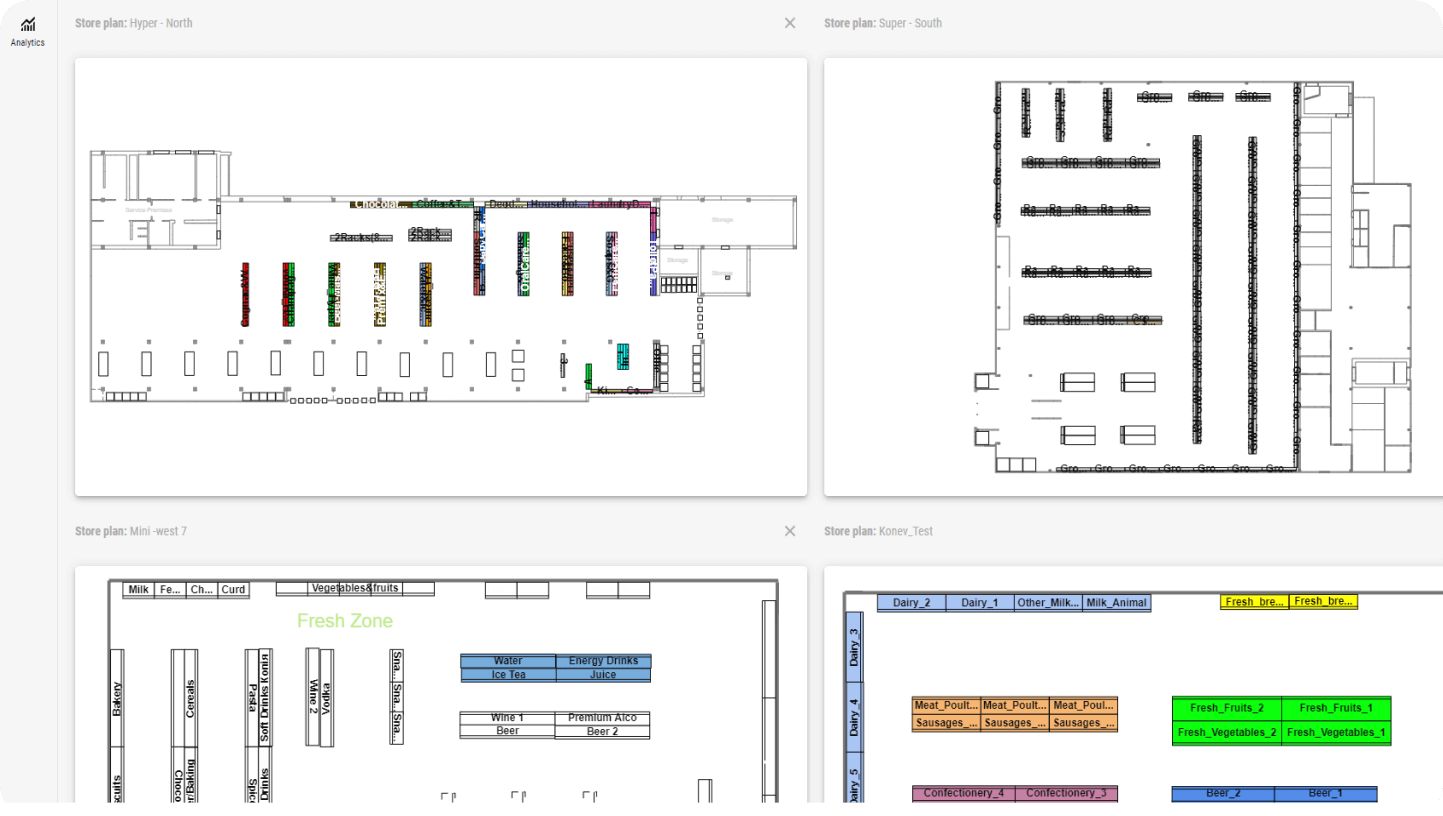
Take advantage of all the features of the PlanoHero service!
It doesn't matter what tools you've worked with before: whether you've created a store plan in Excel or have experience with CAD programs. An intuitive interface and a convenient set of tools will help both beginners and experienced professionals create and edit a store plan
PlanoHero allows you to manage not only plans, but also planograms that are placed on these plans. You can easily change planogram settings, as well as send planograms for execution to the store directly from the plan
Track sales data from the store plan and each planogram. Get access to analytical reports with important indicators: turnover, number of receipts, sales, profit, inventory, analysis of displayed products
Ensure that best-selling products are placed where customers want to see them by optimizing the location of equipment and products to drive sales
A store layout plan is a visual representation of the arrangement of all elements within the retail space, including fixtures, displays, aisles, checkout areas, signage, and customer service zones. A well-designed layout helps achieve several key objectives
guide shoppers along a strategically planned path
by placing products and promotional areas in high-traffic zones
through comfort, convenience, and intuitive navigation
crucial for smaller retail formats
via strategic merchandising and branding
Grid Layout
Straight, long aisles with a clear product arrangement logic. Ideal for large stores and quick navigation.
Space-efficient, easy navigation, maximizes product exposure.
Grocery stores, self-service markets
2,000+ sq ft
Diagonal + Racetrack Layout
Diagonal fixtures improve visibility, and a racetrack path ensures full store coverage and encourages impulse purchases.
Better product visibility, increased impulse buying.
Electronics, furniture, big-box retail with departments
1,000–2,000 sq ft
Free-Flow Layout
Encourages brand atmosphere and unique shopping paths. Perfect for creative zones with mannequins, lightboxes, and seasonal displays.
Engaging experience, brand storytelling.
Premium boutiques, organic markets, lifestyle stores
Any size with zoning
Grid + Category Zoning
Clear categorization (e.g., tools, plumbing, décor) and structured aisles help customers find what they need easily.
Logical flow, customer convenience.
Hardware, renovation, home goods
2,000+ sq ft
Linear or Free-Flow + Accent Zones
Smooth transitions between sections, with space for tasting stations or premium zones. Emphasis on ambiance and easy navigation.
Enhanced wayfinding, immersive experience.
Wine boutiques, liquor stores
1,000+ sq ft
Diagonal + Racetrack Layout
Improves visibility and showcases new arrivals and testing areas. The loop path leads through all key product zones.
Enhanced product visibility, impulse purchase stimulation.
Beauty and fragrance stores, luxury retail
1,000–2,000 sq ft
Straight Layout + Themed Zones
Clear structure with dedicated areas for different pets (cats, dogs, birds). Option to integrate a consultation or vet area.
Easy navigation, logical product organization.
Pet stores, pet supply retailers
Up to 1,000 sq ft
Mixed Layout
Combines a racetrack layout with open play/view zones. Designed for convenient navigation by parents with strollers.
Flexible planning, family-friendly design.
Baby and kids stores, maternity retail
1,000+ sq ft
Mobile Fixtures + Flexible Zones
Fast setup with modular elements that adapt to the location. High-motion zones with a focus on brand messaging and promotions.
Quick adaptation, versatile layout changes.
Temporary shops, seasonal promotions, pop-up events
500+ sq ft
Mixed Layout + Showroom + Storytelling
Combines multiple layout strategies to immerse shoppers, showcase products, and communicate brand stories.
Layout flexibility, emotional brand engagement.
Large retail chains, brand stores, concept stores
3,000+ sq ft
With PlanoHero, you can easily create your store floor plan in two convenient ways. Сhoose the one that works best for your needs

Draw the store walls and zones directly in the PlanoHero layout builder
Add retail fixtures: shelves, gondolas, showcases, coolers, kiosks, island displays, etc
Build an accurate layout that reflects your actual store space

Import a store layout file in .dxf format from software like AutoCAD, CorelDRAW, or ArchiCAD
Add fixtures and displays on top of the uploaded plan

A platform to automate the merchandising of your network
No credit card required
Our manager will contact you shortly.