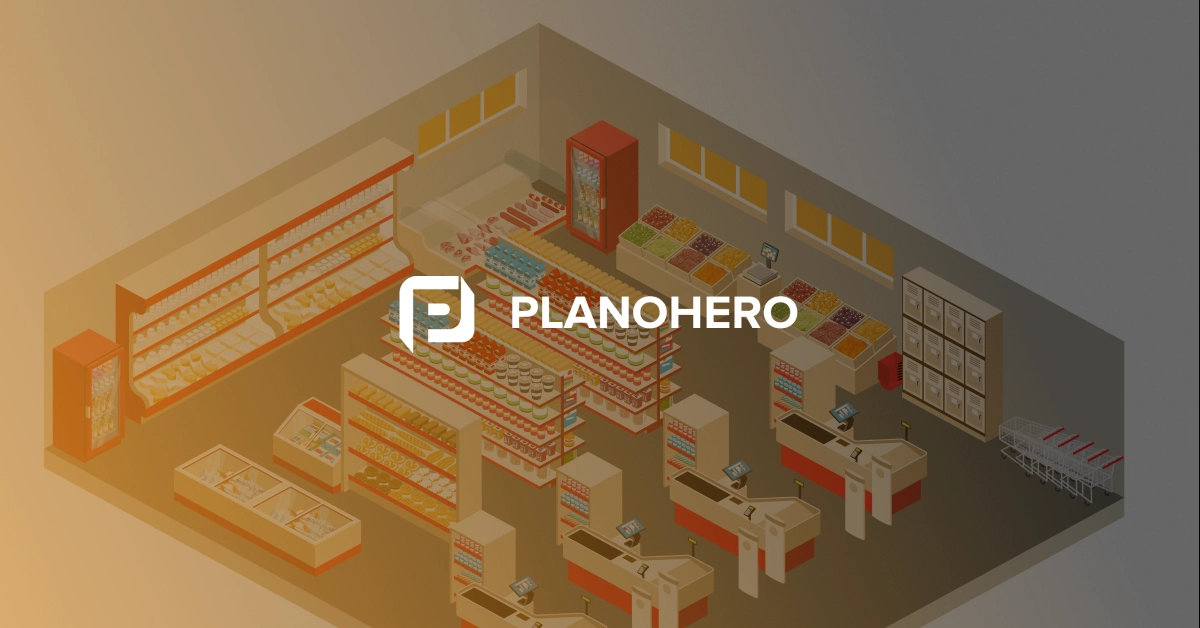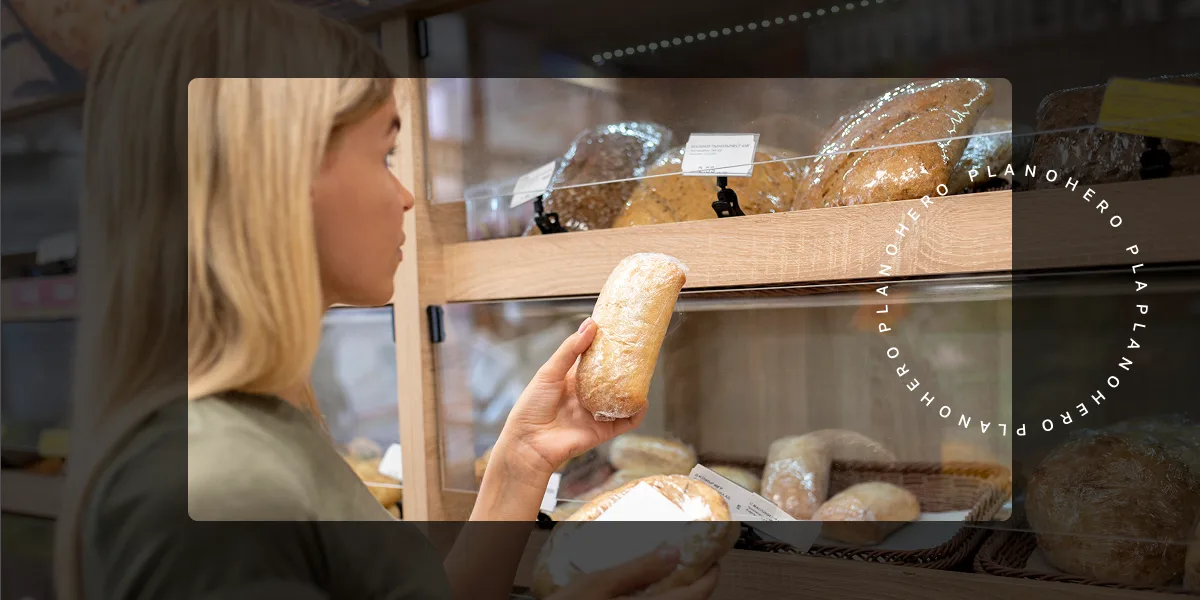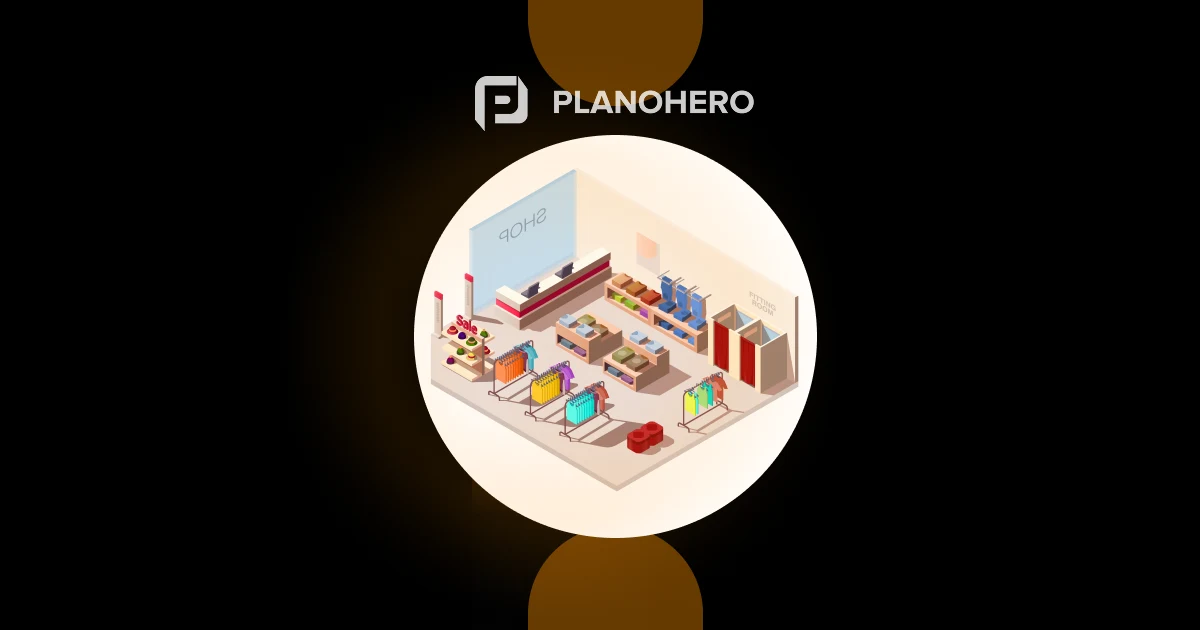Designing an effective convenience store layout is more than just arranging shelves and products—it's a strategic endeavor that directly influences customer experience, operational efficiency, and sales performance. As a seasoned professional in retail merchandising, I’ll walk you through how to create a powerful, data-driven mini convenience store floor plan that works hard for your business. Whether you’re launching a new store or revamping an existing location, understanding how layout principles and modern tools come together is crucial.
Why Is Convenience Store Layout Matters in Merchandising?
The convenience store layout is not merely about organizing shelves—it’s about guiding customer behavior and shaping the entire shopping experience. In a format where average shopping trips last less than five minutes, store design must do more with less. A strategic layout serves as the bridge between merchandising goals and customer needs, converting space into sales.
Here’s why layout is critical to merchandising success in 2025:
1. It Directly Influences Buying Decisions
Shoppers often make split-second decisions in-store. When products are placed strategically—based on foot traffic patterns and behavioral data—they're more likely to be noticed and purchased. For example, high-margin impulse items should be within arm’s reach during checkout, while staple goods draw customers deeper into the store.
2. Maximizes Limited Retail Space
Convenience stores typically operate within 1,000–3,000 square feet. A well-thought-out small convenience store floor plan ensures every inch is revenue-generating, eliminating dead zones and enhancing the flow between categories.
3. Supports Inventory Management and Turnover
An optimized layout aligns with planogram strategies that reflect real-time sales data. This minimizes overstocking, streamlines replenishment, and ensures fast-moving SKUs are always in stock and easily accessible.
4. Enhances Customer Satisfaction and Return Rates
A shopper who easily finds what they need—and enjoys a smooth journey through the store—is more likely to return. The layout directly impacts how intuitive and enjoyable the experience feels, from entry to exit.
5. Reduces Operational Bottlenecks
A clear, organized convenience store layout plan also benefits staff by simplifying stocking, cleaning, and surveillance. It minimizes shrinkage by improving visibility and ensures high-traffic areas don’t become congested during peak hours.
In short, layout is the unsung hero of retail performance. It turns chaos into structure, and casual visits into recurring sales.
Try Free Demo
Designing the Perfect Convenience Store Layout Plan
Creating a high-performing layout is about strategy, data, and flexibility. Here’s how to approach it: Here’s a deeper dive into creating a layout that drives results:
1. Know Your Shopper Personas
Define who your primary customers are. Are they commuters grabbing coffee and fuel? Students shopping late night for snacks? Each persona has unique needs, and the layout should be tailored accordingly.
- Commuters: Fast checkout, clear signage, grab-and-go sections.
- Families: Wider aisles for strollers, logical category groupings.
- Teens/Students: Emphasis on snacks, drinks, and tech accessories.
2. Choose the Right Layout Type
Depending on your store size and objectives, select a layout that optimizes movement and exposure:
- Grid Layout: Traditional and efficient. Best for standard product lines.
- Loop/Racetrack Layout: Guides shoppers through key areas.
- Free-Flow Layout: Encourages browsing. Good for lifestyle or hybrid c-stores.
- Diagonal Layout: Enhances visibility and security, ideal for smaller stores.
3. Define Focal Points
The power wall—typically the right-hand wall when entering—is where customer attention naturally goes first. Use this area for high-impact displays, seasonal features, or signature categories.
Endcaps, dump bins, and freestanding displays act as focal points throughout the store. They break up monotony and create interest.
4. Use Data to Optimize Fixtures and Flow
Rely on sales heatmaps, dwell time analytics, and category velocity to fine-tune your design. Adjust spacing between fixtures to control traffic pace and ensure hot zones receive prime positioning.
Tip: Use wider aisles near the beverage fridge and checkout to reduce bottlenecks during rush hours.
5. Build Flexibility into Your Layout
Consumer needs change—so should your layout. Modular fixtures and adjustable shelving allow for seasonal resets, promotional events, and changing product assortments without overhauling the entire space.
Learn More
Principles of an Effective Convenience Store Design Layout
A successful convenience store design layout blends functionality with psychology, merchandising science with aesthetics. Whether your store is 500 square feet or 5,000, these principles are timeless and universal:
1. Clarity Over Complexity
Keep the design intuitive. The faster a customer understands the store's flow, the more likely they are to explore and buy. Use consistent signage, clear category groupings, and visible landmarks like refrigerated cases and endcaps.
2. Optimize for Traffic Flow
Design with the natural path in mind:
- Entry → High-demand zones (coffee, drinks)
- Mid-store → Browsing categories (snacks, grocery)
- Back-of-store → Essentials (milk, bread)
- Checkout → Impulse zones (candy, energy shots, gadgets)
Avoid dead ends and sharp turns. A continuous, smooth path improves circulation and exposure to merchandise.
3. Balance Sales Potential and Shopper Comfort
Avoid cramming too many SKUs into limited space. While product density is important, it shouldn’t come at the expense of visual appeal or accessibility. Respect personal space and ADA-compliant aisle widths (typically 36–48 inches).
4. Zoning for Efficiency and Strategy
Segment your store into "zones" that align with both customer missions and operational tasks:
- Fast Zones (coffee stations, hot grab-and-go foods)
- Browsing Zones (magazines, snacks, beverages)
- Essentials Zone (household, dairy, grocery staples)
Each zone should tell a story and complement the shopping mission of your customers.
5. Lighting, Color, and Signage
These are silent salespeople. Bright, white LED lighting enhances visibility and cleanliness. Use color coding to signal categories (e.g., blue for frozen, red for drinks), and ensure signage is legible from a distance.
Directional signage also plays a major role in aiding quick navigation. Include floor decals, hanging signs, and shelf tags to further support a shopper-friendly environment.
6. Focus on Shelf-Level Execution
Your layout sets the stage, but what’s on the shelves closes the sale. Use planograms to define:
- Ideal shelf placement (eye level = buy level)
- Facing counts based on sales velocity
- Brand blocking to improve recognition
- Margin-based prioritization
When done right, every shelf becomes a revenue center, and each product placement becomes a strategic decision.
See Pricing
Common Mistakes to Avoid in Convenience Store Layout
- Ignoring local customer behavior: Planograms and layouts must reflect regional and cultural buying patterns.
- Neglecting shelf performance analysis: Monitor sales per meter, shelf fullness, and turnover regularly.
- Static layouts: Your plan must evolve based on new data, seasonal trends, and shifting customer preferences.
Tips for Small Convenience Store Layouts
For smaller footprints, efficiency is everything. Here are layout techniques that squeeze maximum value from minimal space:
- Use loop/racetrack layouts to guide traffic through promotional areas.
- Install mirrored panels to make the store feel more spacious.
- Cross-merchandise complementary items (e.g., soda near chips).
- Place grab-and-go foods near the entrance to capture busy commuters.
- Use floor decals and signage to visually organize zones in tight spaces.
To streamline layout creation and maximize sales potential, modern convenience store owners turn to PlanoHero. This advanced, web-based planogram software simplifies how you design, manage, and optimize shelving space using real-time sales data. With PlanoHero, you can:
- Create and edit professional planograms online
- Visualize product placement for any shelf or section
- Track category performance and layout efficiency
- Automate planogram distribution across locations
- Ensure consistency across your chain or franchise
Whether you're launching a store or upgrading your current convenience store design layout, PlanoHero empowers you to make smarter merchandising decisions—quickly and at scale.
Try Free Demo
PlanoHero FAQ
1. Can PlanoHero handle multiple stores?
Yes! Create, manage, and distribute planograms across locations while keeping layouts consistent.
2. How does it improve sales and reduce stockouts?
PlanoHero links planograms to real-time sales data, helping optimize placement, monitor inventory, and make informed merchandising decisions.
3. Is it easy to use?
Absolutely. PlanoHero is intuitive and web-based, designed for store managers and merchandisers, so anyone can create layouts quickly.
4. What pricing options are available?
Flexible plans based on store count and features, plus a free demo to explore capabilities before committing.
You can start with a free demo to explore how the system works for 14 days, then choose the plan that best matches your merchandising needs.
PlanoHero Starter ($149/month)
If you're starting to explore planogramming or looking for a convenient solution for creating planograms, the Starter plan is the right choice. It offers a minimal setof functions for creating a planogram layout.
PlanoHero Pro ($299/month)
If you are concerned not only with creating planograms but also with advanced customization options and control over the execution of the layout in stores (sending planograms and checking them with photo reports), then the Pro plan will suit you.
PlanoHero Enterprise
If you want to automate and manage the process of planogramming in your chain, choose the Enterprise plan. Here, you can access the full functionality of the service: creating planograms, custom layout rules, working with assortment, controlling the execution of planograms, PlanoHero Layout mobile application, and analyzing layout efficiency.
5. Can it integrate with my POS or inventory system?
Yes, PlanoHero integrates with most retail systems to ensure accurate data and streamline operations.
Looking for a service to create planograms?
Try a free demo version of PlanoHero




